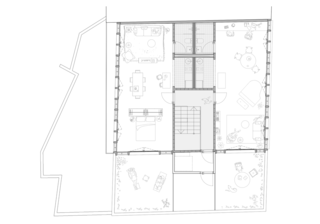Passeig del Remei apartments. 19th century House renovation
Credits
From comunicacio sausl
Lara and Nani challenged us to consolidate and extend a house between party walls from the beginning of the 20th century in Passeig del Remei in Caldes de Montbui. The house had 3 façades. One on the street and to the east, clearly representative in character, with large windows and columns and with a clear classical symmetry; a second façade in the rear courtyard and to the west, with more functional windows, which give sunlight and ventilation to the rear spaces, renouncing the representativeness of a façade facing the street; and finally, a third, to the south. The approach consisted of separating the building from its neighbours by creating an entrance courtyard that also ensures sunlight throughout the day.
The total surface area is 195m2 divided into 135m2 of living space and 60m2 of courtyard. The ground floor construction and a covered skylight were in relatively good state: solid ceramic walls and ceilings based on metal beams and Catalan vault.
The proposed programme is to achieve 4 flats and a commercial premises. Understanding that the programmatic premise means increasing the initial surface area by 3 times and with the main objective of respecting the existing building, the decision was taken to locate the premises on the ground floor and covering the existing patio, giving independent access from the street and the possibility of enjoying the exterior space at the rear. This leaves the dwellings to the pre-existence, increasing the building area by one floor. In this way the orientation is taken advantage of, with one dwelling facing east and one facing west on each floor. Emphasis is placed on leaving the façades open for historical memory and ensuring maximum sunlight and natural ventilation.
In the centre is located a technical core where all the facilities and services, bathrooms and kitchens, accesses and vertical communications are included. A server space is planned and some served spaces are left free to the façade. The users will occupy the served spaces, transforming them into rooms, living rooms, studios, etc. according to their needs.
The tectonic strategy relates to the programmatic strategy: to preserve the existing volume by consolidating the masonry walls and reinforcing the floor slabs with a concrete compression layer. The thickness of the work and installations are concentrated in the centre of the volume and the new floor is planned with a wooden structure, releasing the pre-existence of structural responsibilities.












