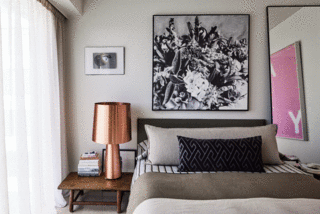Melbourne pied-a-terre
Details
Credits
From Cameron Comer
The Art of Living Small
Melbourne designer Cameron Comer transforms a hotel suite into his own artful statement of refined luxury.
The 51sq metre apartment is situated on the 5th floor of a multi-story hotel on Melbourne’s most iconic boulevard. All the hallmarks of a modern Pied-A-Terre, with the bonus of being a permanent residence.
The main challenge was to overcome what was essentially an unremarkable, simple space — devoid of architectural detail — with the main positives being the full height windows in the bedroom and living.
Given the original purpose of the space, major structural work wasn’t viable, plus further challenges of dealing with a concrete slab meant the plumbing infrastructure was left in place. These limitations dictated the necessity to work within the existing scale and layout. The interior overhaul was initiated by completely stripping out the 21-plus year-old interior that possessed all the characteristics of its' former life. This provided a neutral canvas awaiting refurbishment.
Taking a disciplined approach to materials and customisation was integral to achieving a functional, hybrid space that flows seamlessly from one area to the next.
Key to the transformation is the monochromatic palette of light and dark. Aesthetic priorities were for the kitchen and bathroom to reflect a quiet luxury imbued with a masculine bent. Travertine marble throughout was the starting point, chosen to create a neutral base to apply all other layers and finishes.
The intent of the kitchen was to have a discreet presence. This was achieved through a rich mix of materials - dark oak used on the joinery combines with honed black granite on the bench tops and the splashback. The bronze mirror wall panel dials up the sense of luxury while a graphite steel tap adds a touch of metallic glamour.
The living and dining area is a uniquely curated space filled with an eclectic mix of art, objects and books collected over several years. Walls are kept white to promote spaciousness and to provide a neutral backdrop for the ever-changing art wall. A custom dining table in dark oak was chosen for its simple refectory style, with custom rectangular leather bench seats. A concrete pendant light over the dining table offers simple clean lines with minimal impact. A pair of armchairs restored in taupe mohair velvet was a vintage find, and the custom bronze glass desk delivers a sensuous transparency and ensures a light presence in the room.
Considered furniture choices - most of which were custom made - assist with function, flow and space.
Robes were finished in dark oak veneer to echo the monochrome palette elsewhere. Hand cast bronze gingko leaf door handles sourced from Paris add a subtle decorative gesture.
A custom slim line bedhead in olive embossed basket weave sits behind a custom bed base upholstered in Belgian linen. An antique Japanese tea ceremony table was selected as the bedside furniture, adorned with a large hand-cut copper lamp. On the opposite side is a bespoke black steel leaner mirror.
The bathroom was finished in wallpaper on walls and joinery to create a seamless surface. The paper’s deep bronze basket-weave pattern introduces an unexpected embellishment while reinforcing a luxe masculine vibe. Pale travertine tiles are repeated here to provide continuity.
Windows are dressed in pale sheer linen allowing light while adding a layer of softness.
“The big picture was to foster the spirit of a European style of apartment living, while creating a sophisticated sanctuary. My approach was to embrace the small footprint and play up the intimacy factor. It was also important the spatial narrative was maximised both physically and visually.”
Text by Toni Briggs




![Bathroom - vintage door [detail]](https://images.dwell.com/photos-7170323409398546432/7174615654221881344-small/bathroom-vintage-door-detail.gif)
![Art wall [detail]](https://images2.dwell.com/photos/7170323409398546432/7174562558621388800/original.png?auto=format&q=35&w=160)
![Bathroom joinery wallpaper + hardware [detail]](https://images.dwell.com/photos-7170323409398546432/7174615654193893376-small/bathroom-joinery-wallpaper-hardware-detail.gif)
![Bathroom joinery, artwork [detail]](https://images.dwell.com/photos-7170323409398546432/7174615654679478272-small/bathroom-joinery-artwork-detail.gif)

![Shower [detail]](https://images.dwell.com/photos-7170323409398546432/7174615654622851072-small/shower-detail.gif)

![Entry foyer [artwork detail]](https://images.dwell.com/photos-7170323409398546432/7174613715509714944-small/entry-foyer-artwork-detail.gif)